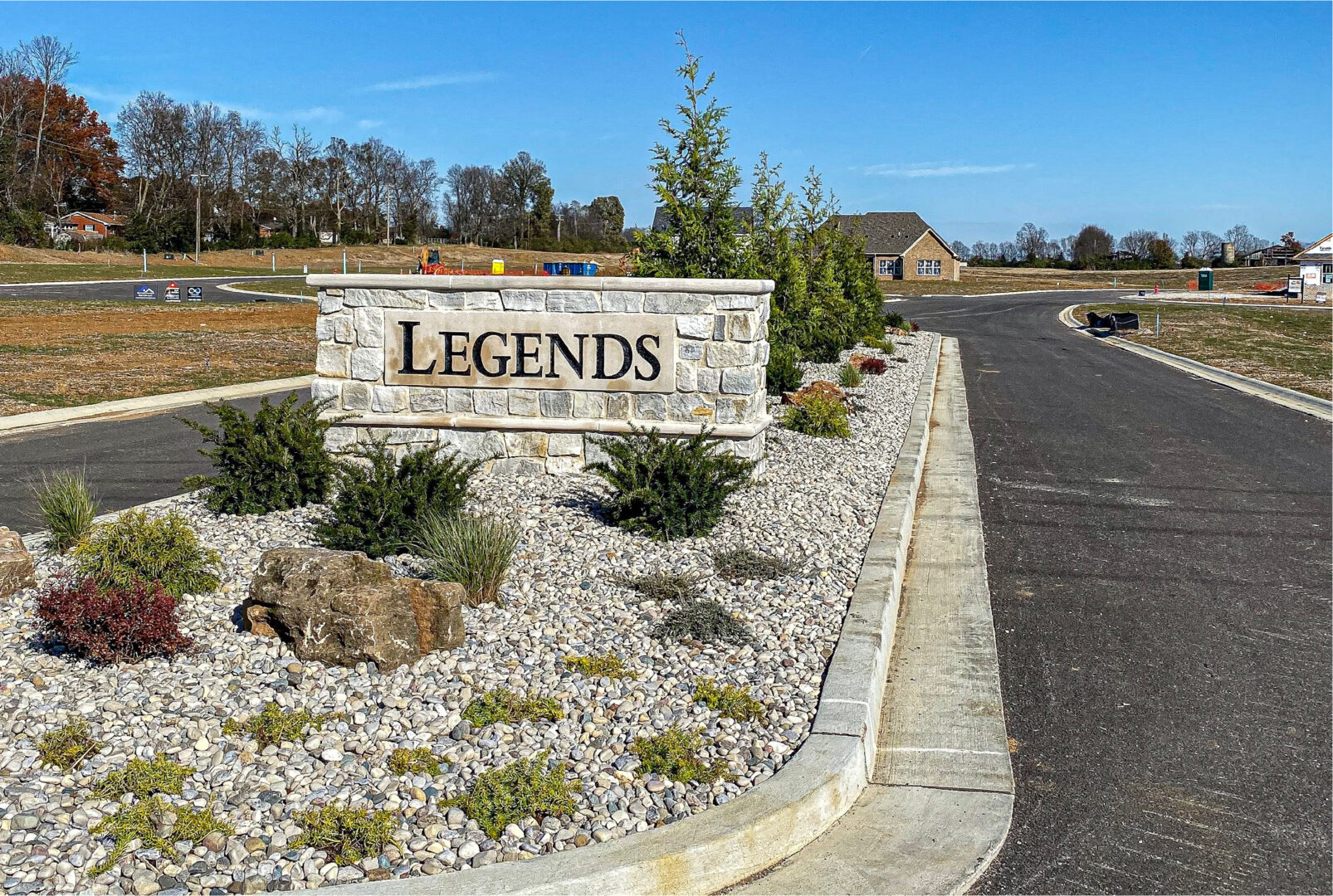Standard Home Features
Throughout the years DeArmond Homebuilders has been helping people build their dream home, becoming one of the most trusted Homebuilders in Central Kentucky. We realize not all customers are alike having different lifestyles and needs. We offer customization, flexibility in design and selection options making each home unique for every customer. These standard features are included in all our floor plan base pricing allowing us to deliver a higher quality home while passing along the best pricing from our building suppliers.
Standards & Commitment
All homes include a one year Builder’s Warranty and all applicable Manufacture warranties. Design and selections assistance from our team is always available. Enable to provide a true custom home, substitutions and upgrades to our standard features are always welcome.
Exterior Features
• Brick/masonry foundation skirt
• Brick/masonry façade to meet the restrictions
• Slab foundation for one story homes and one and one-half story homes
• Crawl space foundation for two story homes
• Premium grade, thick .044mm siding
• Aluminum freeze boards and fascia with vinyl soffits
• Continuous aluminum gutters and downspouts
• Owens Corning Duration architectural shingle (130 mph rating with limited lifetime warranty)
• Two hose bid hydrants
• CHI Overhead Doors, Carriage House or Shaker style with openers and key pad
• Broom Finish exterior concrete
• Development approved mailbox
• Professionally landscaped front yard
• Fully sodded yard
Structural & Energy Efficiency Features
• 16” on center for ALL framing
• 7/16” OSB exterior wall and roof sheathing
• 3/4” tongue & grove subfloor GLUED & NAILED
• Moisture and air house wrap barrier on exterior walls
• Sill sealer between foundation and framing
• Silver Line insulated energy efficient “Low E” single hung vinyl windows with screens (limited lifetime warranty)
• All window installation taped and flashed
• Thema-tru and Masonite exterior doors with “Low E”
• Air infiltration sealant package
• Slab floor insulation per code
• R-13 insulation for exterior walls
• R-19 insulation for crawl space joists with 6 mil. vapor barrier
• R-38 insulation for ceilings
• Continuous ridge vent for attic ventilation
• 50 gallon high efficiency electric water heater
• 14 SEER American Standard heat pump
• Cold air returns in all bedrooms for maximum efficiency
Interior Features
• 9’ ceiling height on the first floor, 8’ ceiling height on the second floor
• Solid wood trim
• 3-1/2” window and door casing
• 5-1/4” base boards
• “Pictured framed” window trim with 3-1/2” casing
• 6’-8” hollow core doors, 10 door styles to choose from
• Chrome, brushed nickel or oiled rubbed bronze door hinges and door hardware
• Hardwood in the common areas
• Carpet in the bedrooms with the heavy 8 lbs. pad
• Porcelain tile in bathrooms and wet areas
• Your choice of three wall colors, one trim color and one ceiling color
• 200 AMP electric service
• Eight Cat-6 locations and eight RG-6 locations
• Smoke detectors per code
• Carbon Dioxide detectors per code
• Lighting fixture allowance
• Carpet stair treads if applicable
• Ventilated wire shelving in closets and pantry
Kitchen & Bath Features
• Solid surface countertops throughout, granite and quartz from group A
• Under-mount sink basins and vanity bowls
• Homecrest cabinets, painted or stained, Shaker door style, dove tailed drawers with soft close guides and hinges
• Comfort height bath vanities
• LG or Frigidaire stainless appliance package includes slide in gas range with self-cleaning oven, non-vented microwave hood combo, stainless tub dishwasher and disposal
• Delta plumbing fixture allowance
• Temperature control valves in all showers and tubs
• Custom tiled shower in the Master Bath with tiled walls and floor/pan with square linear drain
• Glass shower enclosure
• One piece acrylic tub/shower unit in other baths
• Comfort height, elongated bowl commodes with soft close seat
• Vented bath fans
• Towel bars
• Mirror allowance

